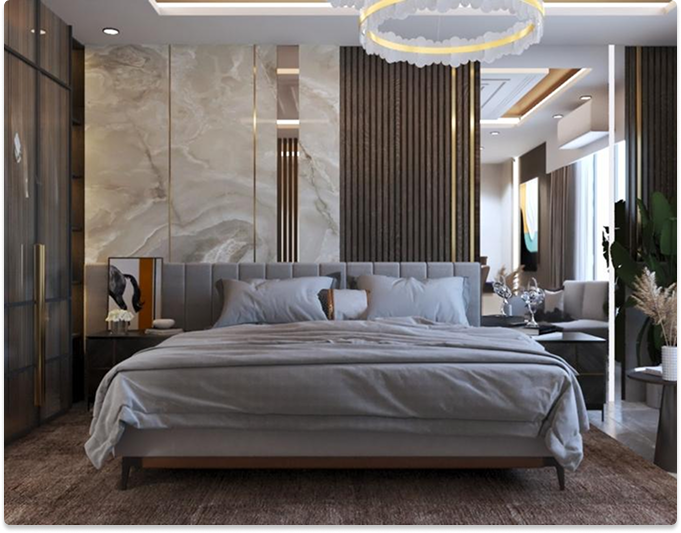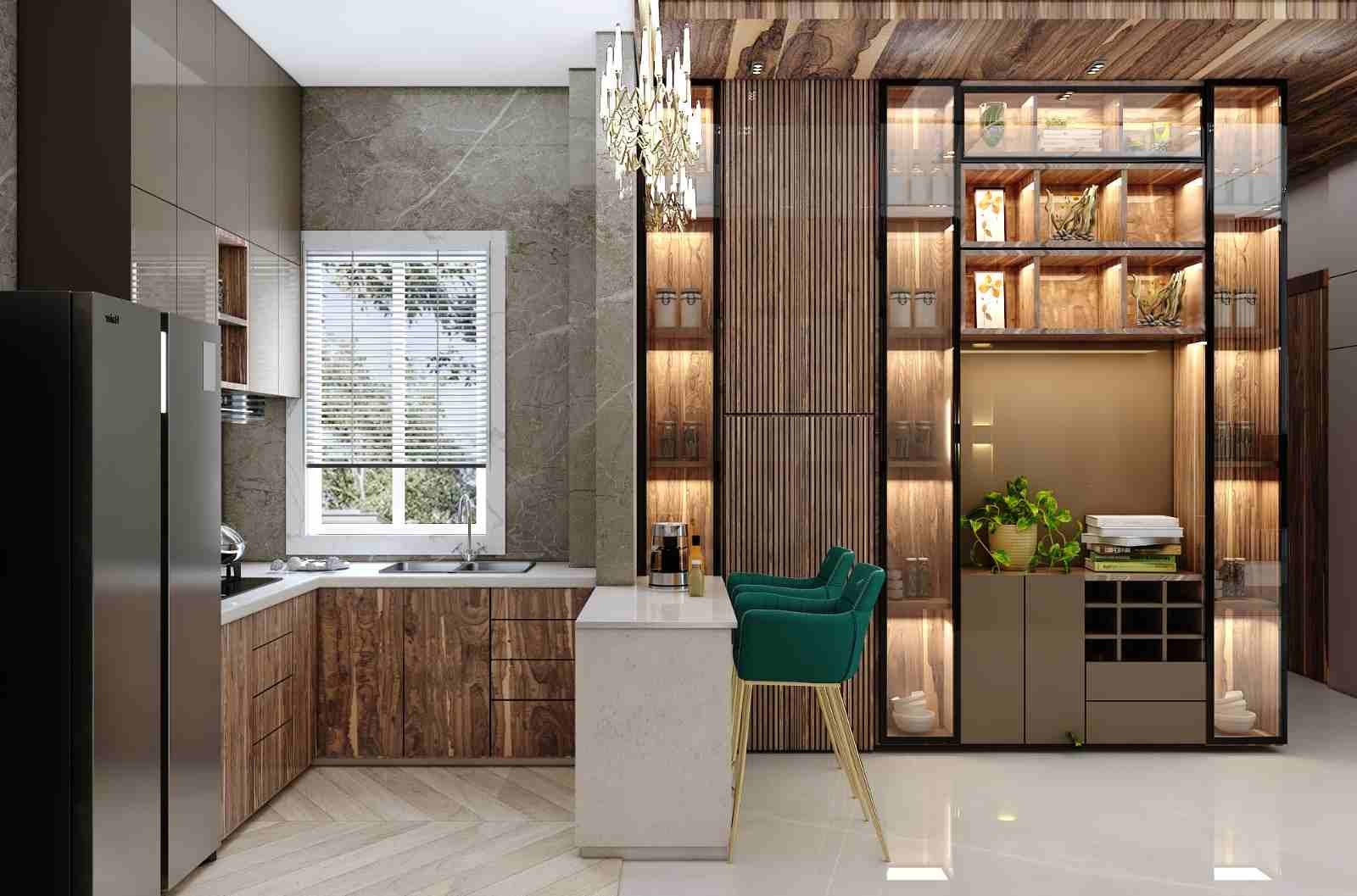
Our 2D floor plans and 3D interior renderings help you see your space before a single nail is placed. From layout to finishes, you’ll get a clear, realistic preview—so you can make confident design decisions without guesswork.
We turn ideas into visuals, giving you detailed drawings and immersive 3D views that show exactly how your interiors will come together. It’s the perfect way to fine-tune your design and avoid costly surprises later on.
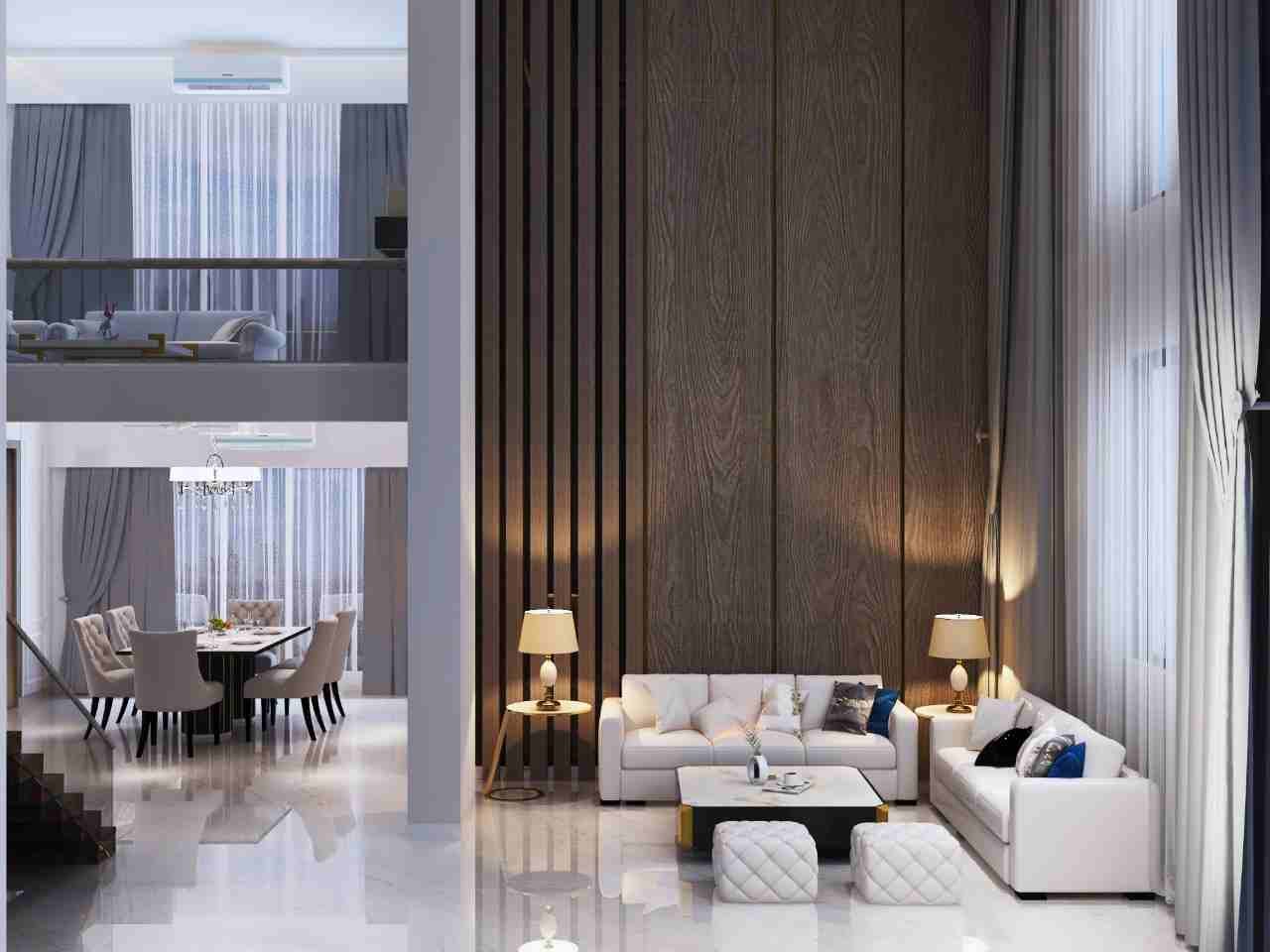
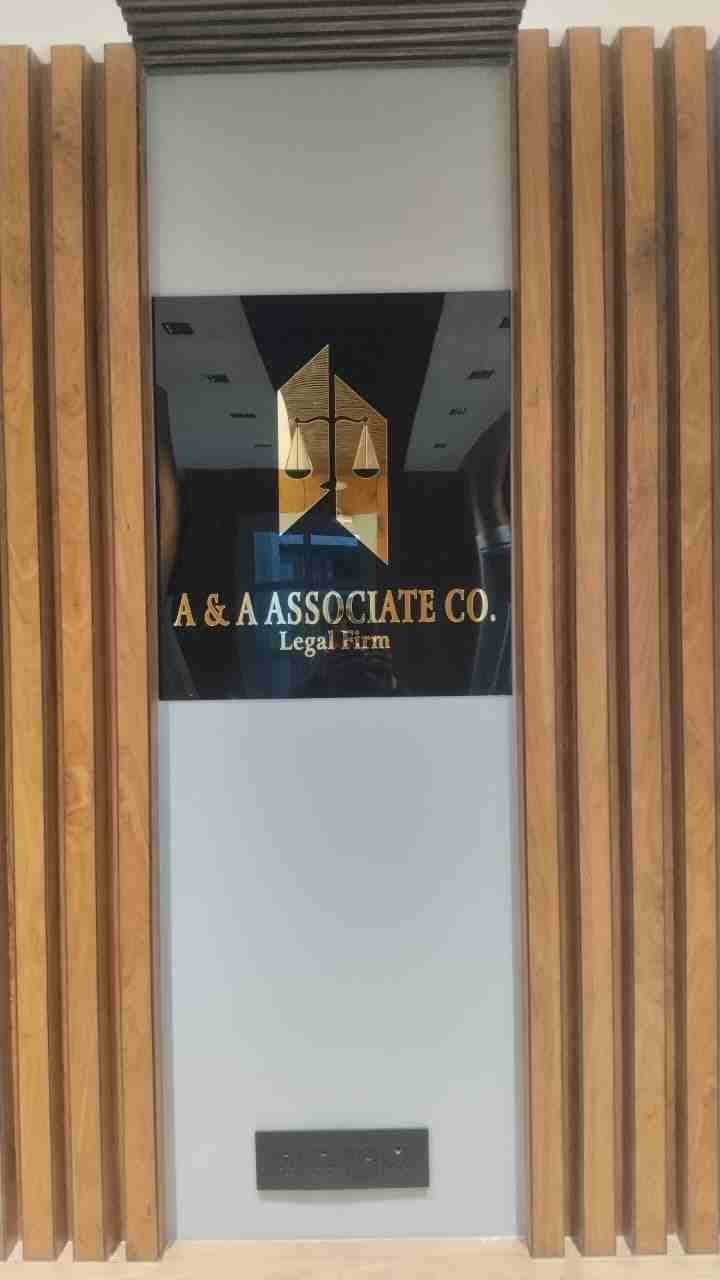
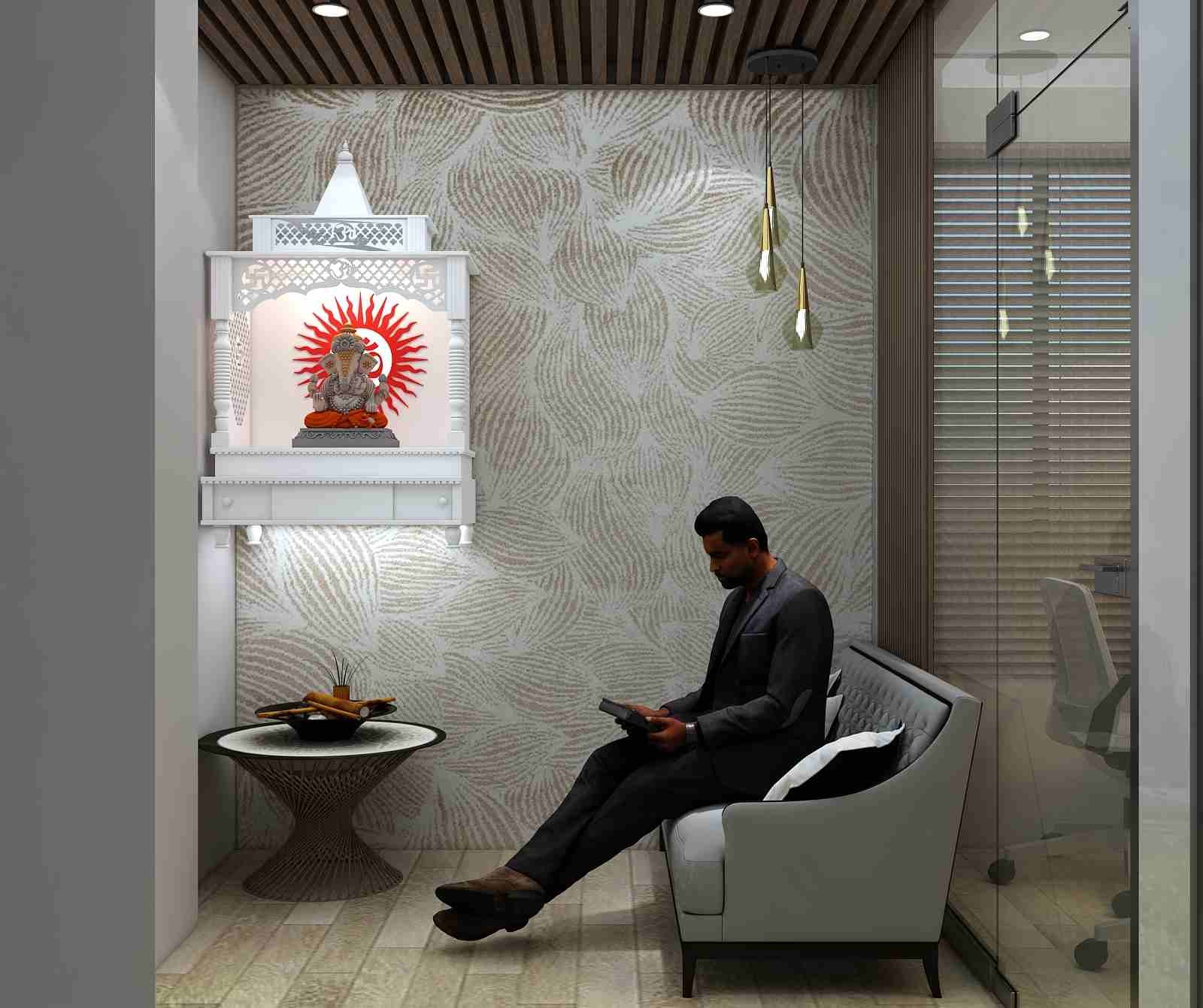

Accurate layouts that map out space, flow, and furniture placement with precision.

Photorealistic visuals that bring your design to life before execution begins.

Smart space planning to improve functionality, comfort, and visual balance.

Interactive previews and edits to fine-tune your space until it feels just right.
Bring your ideas to life before construction begins. Our advanced 2D layouts and 3D interior design renderings help you clearly visualize how your space will look and feel.As one of the top interior design companies in Kolkata, we offer detailed floor plans, elevations, and high-resolution 3D walkthroughs—making decision-making faster, easier, and more accurate. From furniture placement to lighting and textures, every element is presented with precision.
